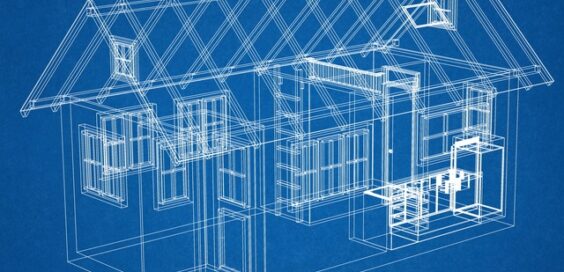Tiny House Design: Questions To Clarify Your Vision
Written by SayBuild-admin // November 4, 2025 // Home Design // Comments Off on Tiny House Design: Questions To Clarify Your Vision

Tiny house living might look simple, but designing one requires careful planning and clear priorities. Before sketching a floor plan or shopping for appliances, it’s essential to pause and ask questions to clarify your vision for your tiny house design.
Let’s address what’s worth digging into before you go too far in the wrong direction.
Lifestyle Needs and Daily Habits
Start with how you spend your day. Do you work from home eight hours a day? If so, your design might need to prioritize a dedicated workspace over a breakfast nook.
Do you cook three meals a day or mostly reheat leftovers? That changes how much counter space and appliance storage you’ll need.
Don’t overlook details like noise tolerance, privacy needs, and sleep patterns, either. When you’re a light sleeper or need a quiet space to decompress, you’ll need to plan your layout accordingly. Living small doesn’t mean living without boundaries.
Storage: What Stays and What Goes
Every square foot matters, so you’ll need to get specific about what items deserve space. For example, if you rotate wardrobes seasonally, you’ll need a place to store off-season clothes. And if you’re an avid camper, where will your gear live when not in use?
Think beyond closets. Where will you keep a vacuum, winter boots, or important documents? It’s one thing to downsize; it’s another to pretend you don’t need storage at all.
Personal Dealbreakers
Everyone has at least one dealbreaker. Maybe it’s a bathtub. Perhaps it’s a real oven instead of a toaster oven. Your sticking points should guide design decisions early, not get squeezed in at the end.
Write down your non-negotiables and build around them. They’ll act as design anchors and help you avoid compromises you’ll regret after move-in.
Location and Climate Considerations
Design doesn’t happen in a vacuum. Climate and local building codes will impact everything from materials to layout. For instance, heavy snowfall might require a steeper roof pitch, while a desert climate will influence insulation choices.
This is also the time to consider the right time of year to move your tiny house. If your home will be delivered as a prefabricated or finished unit, weather, road conditions, and permit availability can all impact transportation.
Depending on your location, late spring or early fall often provides the most reliable windows for safe delivery.
Plumbing, Power, and Waste
Deciding whether you’ll be on-grid or off-grid affects more than utilities; it shapes your layout. An off-grid setup might need space for solar batteries or a composting toilet, while a grid-tied model may need a more traditional plumbing footprint.
Keep in mind that local zoning laws will influence which systems are allowed for use. So, before getting too deep into aesthetics, check what’s legally and logistically possible where you plan to live.
Choose Function Over Fads
Trendy features look great on Instagram, but real-life design needs to reflect how you live. What works for someone else might not fit your needs, habits, or climate.
In the end, thoughtful planning begins with the right questions to clarify your vision for your tiny house design. Choose function, and your future self will thank you.
Image Credentials: By Marko, 335995927








 If you want to contribute tutorials, news or other money-related stuff:
If you want to contribute tutorials, news or other money-related stuff:  Share our home building library with your facebook friends:
Share our home building library with your facebook friends:  Do you have any ideas or suggestions you would like to make?
Do you have any ideas or suggestions you would like to make?  If you like what we do, please subscribe to our
If you like what we do, please subscribe to our  All content Copyright © 2012 SayBuild. Part of nBuy Home Management Network.
All content Copyright © 2012 SayBuild. Part of nBuy Home Management Network.