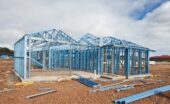Balancing Aesthetics and Safety in Architecture
Written by SayBuild-admin // November 14, 2025 // Home Construction // Comments Off on Balancing Aesthetics and Safety in Architecture

When you’re designing or building a home, you want it to look beautiful. Clean lines, open spaces, and natural light are extremely favorable features. But there’s another side to the equation that matters just as much: safety.
Builders have to balance aesthetics and safety in architecture. Before beginning, think about the following ways to achieve both goals so the home is stunning and secure.
Start With Smart Structural Choices
The home’s foundation and framework set the stage for everything else. Choose materials that offer durability and fire resistance while still looking good.
Steel beams are strong and won’t look bulky. Treated wood adds warmth while resisting rot and pests. These choices give you a solid base to build on, literally and figuratively.
Design Stairs and Railings That Work Double Duty
Staircases can be architectural showpieces, but they also need to keep people safe. Wide treads, consistent riser heights, and adequate lighting prevent slips and falls.
When you’re selecting railings, make sure the handrails meet IBC requirements for height, grip size, and strength. Modern metal railings or glass panels will look sleek while meeting code standards, so you don’t have to compromise on style.
Use Protective Windows and Doors
Large windows flood rooms with light and connect indoor spaces to the outdoors. However, they also need to stand up to the weather and intruders.
Tempered or laminated glass resists breakage, and multi-point locking systems on doors add security without looking clunky. You can find impact-resistant options that blend seamlessly into contemporary designs.
Integrate Safety Systems Into the Design
Don’t overlook the safety detectors every home should have. Smoke, radon, and carbon monoxide detectors are some of the components that you must build into the layout from the start.
The trick is placing them where they work best without disrupting your interior design. Recessed or low-profile models keep ceilings clean, and you can paint some devices to match the walls.
Choose Finishes That Look Good and Perform Well
Flooring, countertops, and wall treatments contribute to your home’s overall look. But they also need to be slip-resistant, easy to clean, and nontoxic.
Polished concrete floors can be both modern and safe with the right sealant. Quartz countertops resist bacteria and stains while offering endless color options. Low-VOC paints improve indoor air quality without limiting your color palette.
Plan for Emergency Exits and Clear Pathways
Beautiful open floor plans should still allow for quick exits in an emergency. Keep hallways wide, avoid blocking doors with furniture, and install egress windows in basements and bedrooms. Thoughtful placement of these features means they won’t disrupt your design but will be there when you need them.
Why Both Elements Matter
Balancing aesthetics and safety in architecture isn’t about choosing one over the other. It’s about making informed decisions at every stage of the design and building process. When you integrate safety features from the beginning, they become invisible parts of your home’s character rather than awkward add-ons. You get a space that’s visually appealing, comfortable, and ready to protect your family for years to come.
Image Credentials: By Prasanth, File #584454872








 If you want to contribute tutorials, news or other money-related stuff:
If you want to contribute tutorials, news or other money-related stuff:  Share our home building library with your facebook friends:
Share our home building library with your facebook friends:  Do you have any ideas or suggestions you would like to make?
Do you have any ideas or suggestions you would like to make?  If you like what we do, please subscribe to our
If you like what we do, please subscribe to our  All content Copyright © 2012 SayBuild. Part of nBuy Home Management Network.
All content Copyright © 2012 SayBuild. Part of nBuy Home Management Network.